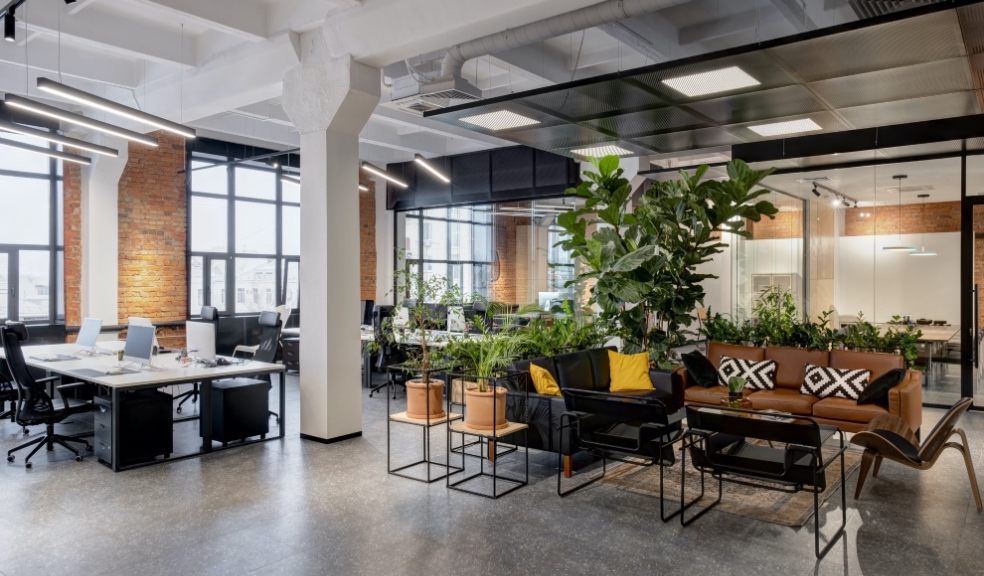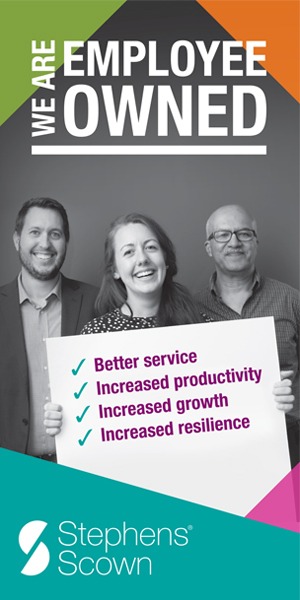
A Business’s Guide to a Successful Office Fit-Out
The office space is where your employees work on projects crucial to your company’s success. You should provide a workspace where they can focus on their work without distraction. This way, you can maximize their productivity and allow them to achieve the best possible results.
However, as your business grows, so does the number of its employees. This means you must be able to accommodate more staff members in your office space. With this in mind, consider relocating to a more expansive commercial building to accommodate the needs of your staff. But this option is costly as you have to move into another location.
As such, looking for alternatives without high costs and causing downtime is essential. One of these is an office fit-out that involves transforming an existing room inside your building into a workspace. Unlike relocation, this option is more cost-effective than building a new office or relocating elsewhere. This is even more successful by partnering with shopfitting contractors like GDP Design & Shopfitting or those who take care of this project. This allows you to save money on costly construction due to delays in completion times.
The following is a five-step guideline for ensuring the success of an office fit-out:
1. Assess The Purpose Of The Fit-Out
Before brainstorming for designs, knowing why you’re doing it for them is essential. For instance, if your business plans to expand, having an open workspace accommodating more employees and activities is vital. Or, maybe you’re looking for a modern office that can fit your brand.
Whatever the case, identifying this project’s purpose helps you narrow down your ideas. This also means figuring out which best fits your needs and refraining from investing in a design that won’t help brand growth.
2. Involve Your Staff
After knowing what you want from the office fit-out, involving your staff is the next step. This includes asking for their opinions to understand their preferences, as they’re the ones who’ll be using the space the most. Doing so makes them feel like they’re part of the process, showing that you value their input.
Doing this means interviewing all your team members and asking them what they think about the space they work in. Consider running focus groups with employees to discuss what they want to see in a new office. For instance, you can ask employees to draw up ideas for a new design for an open-plan office layout or even create a mood board of images that inspire them for a change in décor. This allows employees to give their best advice in making your office look great and feel at home at work.
3. Set A Budget
Your budget is an essential factor when choosing your office fit-out. It determines how much you can afford to spend on each process part. This prevents you from overspending on it, leading to financial issues later.
Consequently, calculating all possible costs helps you in setting a budget. This includes the office size, number of cubicles, interior design, construction, and furnishings. Then, you can add up the total of all these expenses to calculate the total cost per square meter. This will help you determine how much money you must spend on each part of the process. You can then use this figure as a guideline so you don’t pay more than necessary.
4. Find An Expert To Do It
Once you have a budget for the fit-out, you may start looking for an expert who can do it. This is essential as it’s not just about finding someone who can build your dream office but also assessing their expertise and experience in this field. As such, you must research your options to ensure you get quality work at a reasonable price.
For instance, asking around or browsing search engines to read about reviews helps assess their credibility. After finding reputable ones, ask for a pricing quotation to compare your budget best. Once you’ve decided on one, arrange a meeting with them and discuss the project’s requirements and timeline so they can meet your expectations.
5. Consider When To Carry It Out
Transforming an empty commercial room into an office space takes weeks. Aside from that, this process can disrupt your employees, affecting their productivity. This project could lead to stress, especially if you’re carrying it out during a busy period.
Consequently, you have to avoid having fit-out during work hours. This means you must consider the time of your staff and other operations in the building. For instance, you can ask your fit-out team to do it during weekends or after office hours to refrain from disturbing your employees while they work.
Takeaway
Ultimately, the purpose of an office is to have a conducive work environment for employees. This means it should be comfortable for the workers so they can do their jobs well. However, consider other factors like aesthetics, practicality, and comfort while designing your office. Thus, a good office fit-out could be a viable option for you if you want to improve productivity while making your staff happy.
You must consider your employees when planning an office fit-out to make them comfortable. In addition, you have to look for a professional who can do it for you. This way, you can prevent yourself from wasting time and financial resources on building an office that doesn’t meet their needs.













