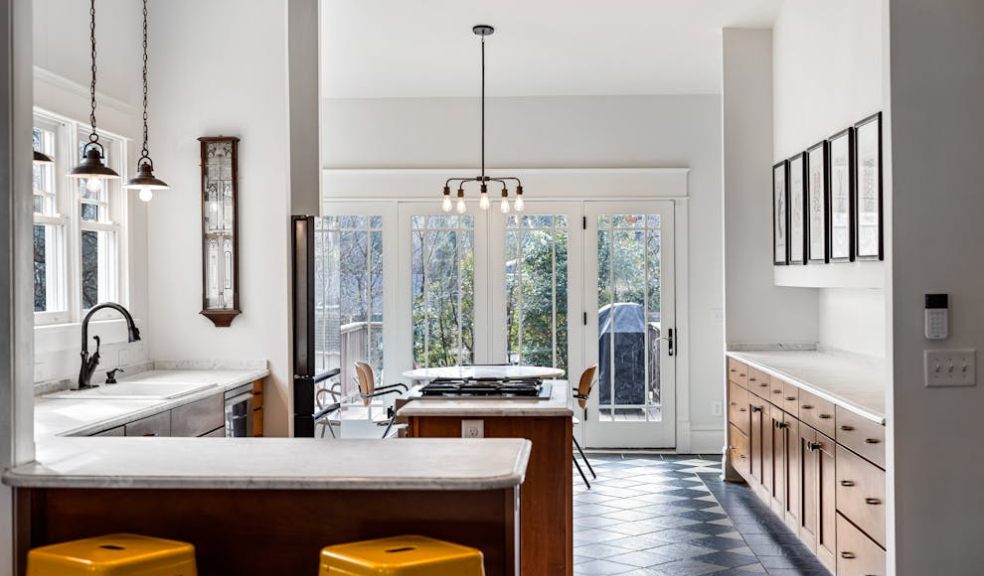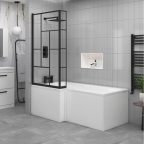
Creating Seamless Flow Between Kitchen and Garden Areas
Home design has shifted toward open, fluid layouts that connect indoor and outdoor living. More homeowners now want kitchens that extend naturally into garden spaces, allowing the two areas to work together throughout the year. A well-designed connection not only enhances functionality but also creates a more inviting, spacious atmosphere for both relaxation and entertaining.
Building a Strong Connection Between Indoor and Outdoor Spaces
Establishing harmony between the kitchen and garden involves more than visual appeal. The layout, materials, and access points must work cohesively to create a continuous transition that feels effortless.
Enhancing Access and Light
One of the simplest ways to achieve this is by replacing solid walls with wide openings. Installing aluminium bifold doors allows the kitchen and garden to merge into one versatile area. These doors fold neatly to the side, removing barriers and bringing in natural light even on cloudy days.
When opened, they allow fresh air and sunlight to flow freely, creating a bright and open feel. When closed, their slim frames maintain clear views of the outdoors, ensuring the connection remains intact even during cooler weather. The flexibility of bifold doors makes them ideal for adapting spaces to changing seasons or different occasions.
Achieving Practical Elegance
Beyond aesthetics, aluminium bifold doors offer excellent insulation and strength. Their slim yet durable frames withstand the British climate while helping to retain indoor warmth. This balance between practicality and beauty means homeowners can enjoy the benefits of modern design without compromising on comfort.
Designing Unified Living Areas
A unified kitchen-garden space enhances the overall feel and functionality of a home. Removing barriers between rooms and outdoor zones creates a sense of flow that enhances both social and practical activities.
Layout Planning and Functionality
When reconfiguring layouts, consider how people move between areas. Wide openings promote smoother circulation during gatherings, while level thresholds prevent awkward steps between floors. Integrating matching materials underfoot, such as stone or porcelain tiles, reinforces the sense of continuity.
Furniture positioning also matters. Aligning kitchen islands or breakfast bars toward garden openings helps direct movement naturally between spaces. When entertaining, this layout allows conversation and activity to flow easily from one area to the next.
Visual Consistency
Consistent finishes, tones, and materials tie the two zones together. Neutral colours, soft lighting, and minimalist design choices all contribute to a seamless visual transition. Even small elements, like matching planters or outdoor seating, can make the connection between kitchen and garden feel more deliberate and cohesive.
Selecting the Right Door Systems
The choice of door plays a key role in shaping how the two areas interact. Selecting doors that open widely and blend aesthetically with interior finishes ensures that neither function nor appearance is compromised.
Comparing Different Options
Sliding and French doors are traditional alternatives, but often limit the size of the opening. In contrast, bifold doors can open completely, removing the barrier between the kitchen and garden. Their folding mechanism makes them practical for properties where space is at a premium, as the panels stack neatly to one side without obstructing views or walkways.
Installation Considerations
Proper planning ensures the finished design works smoothly. Checking how the doors will stack, which direction they open, and how much clearance is available avoids later issues. For older properties, consulting a structural specialist helps confirm the safest approach when removing supporting walls.
These careful details make the difference between a simple renovation and a truly integrated transformation.
Integrating Flooring and Lighting
Flooring and lighting choices can enhance the connection between indoor and outdoor areas, creating a seamless sensory experience as people transition between the two.
Matching Materials
Using similar materials or complementary colours for both areas helps disguise the transition point. Porcelain tiles, composite decking, or stone finishes work particularly well across thresholds. They resist weathering while providing a cohesive aesthetic.
Adding slip-resistant textures ensures the surface remains safe, even when exposed to rain or morning dew. Matching grout colours or grout widths also helps maintain a continuous look that feels intentional.
Layered Lighting
Effective lighting can extend the usability of the space into the evening. Combining task lighting in the kitchen with subtle outdoor wall lights or recessed LEDs along the patio edge provides both function and ambience. A coordinated lighting plan keeps both zones inviting after sunset and enhances visibility for outdoor dining or gatherings.
Blending Furnishings and Décor
Furnishings bridge the gap between the two spaces, adding comfort and personality to the overall design.
Choosing Complementary Pieces
Opt for furniture styles that complement each other across both areas. If the kitchen features modern bar stools or metal-framed chairs, echoing those shapes or finishes in outdoor seating keeps the look consistent.
Soft furnishings also play a role. Cushions in similar fabrics or colour palettes unify the design, while weather-resistant materials ensure durability. Subtle repetition of patterns or tones helps the eye flow naturally between the spaces.
Creating Functional Zones
Zoning helps define how each area is used without breaking visual continuity. Rugs, lighting clusters, or plant arrangements can subtly separate dining, cooking, and lounging areas while maintaining the open concept. Keeping pathways clear between these zones allows smooth movement and prevents clutter.
Maximising Comfort Throughout the Seasons
A seamless kitchen-garden connection should work just as effectively in winter as in summer. Weatherproof features and thoughtful design details help maintain comfort all year round.
Thermal Efficiency and Protection
Modern bifold doors are built with high-performance glazing and insulation to minimise heat loss. Thermal breaks in aluminium frames prevent cold from transferring indoors, keeping spaces warm during the colder months.
Exterior shading, canopies, or pergolas provide comfort during the summer, allowing homeowners to enjoy the outdoors without exposure to direct sunlight. Retractable awnings or glass covers offer flexibility depending on the weather.
Maintenance and Longevity
Regular cleaning of frames, tracks, and glass panels keeps the system looking its best. Aluminium finishes are particularly low-maintenance and resistant to rust, making them ideal for long-term performance. Simple seasonal checks help ensure the connection between kitchen and garden remains smooth and reliable for years to come.
Creating a Lasting Connection Between Home and Garden
A well-planned integration between kitchen and garden transforms how homeowners experience their living space. The sense of openness, light, and freedom adds value far beyond aesthetics, fostering a more enjoyable and functional lifestyle.
Through thoughtful design, careful material selection, and features like bifold doors, homes can achieve balance between the natural and built environment, offering year-round comfort and versatility.













